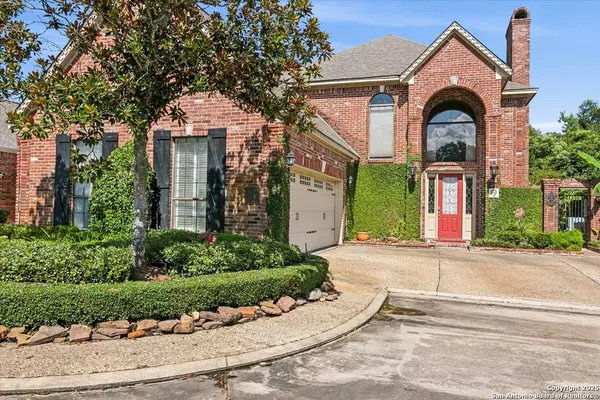For more information regarding the value of a property, please contact us for a free consultation.
Key Details
Property Type Single Family Home
Sub Type Single Residential
Listing Status Sold
Purchase Type For Sale
Square Footage 2,962 sqft
Price per Sqft $97
Subdivision Out Of County/See Re
MLS Listing ID 1836845
Sold Date 05/23/25
Style Two Story
Bedrooms 3
Full Baths 2
Half Baths 2
Construction Status Pre-Owned
HOA Fees $50/ann
HOA Y/N Yes
Year Built 1994
Annual Tax Amount $7,087
Tax Year 2024
Lot Size 5,227 Sqft
Property Sub-Type Single Residential
Property Description
FRESH PAINT in 3 rooms. Stunning garden home is centrally located in a quiet, restricted neighborhood in the Regency addition. This is a custom-built patio house. Upon entering, you will be immediately captivated by the majestic 16-foot ceilings. It features 3 bedrooms, 2 full bathrooms, and 2 half bathrooms. Adjacent to the main bedroom, there is a cozy sitting area. Upstairs, you will find a bonus room, two additional bedrooms, and a full bathroom. The home also has a breakfast area and a separate dining area. The centrally located kitchen has custom cabinets, beautiful countertops, a large pantry, and plenty of storage for the home cook. The primary suite has an oversized bathroom complete with double vanities and a spacious closet. The roof is approximately 1 year old. The back brick patio has a fireplace, perfect for morning coffee or afternoon relaxation. Plus, there is a Generac generator as well. With so many features, this home is a must-see. Schedule your appointment today!
Location
State TX
County Orange
Area 3100
Rooms
Master Bathroom Main Level 12X8 Tub/Shower Separate, Separate Vanity, Garden Tub
Master Bedroom Main Level 15X16 DownStairs
Bedroom 2 2nd Level 13X14
Bedroom 3 2nd Level 13X14
Living Room Main Level 18X15
Kitchen Main Level 11X5
Interior
Heating Central
Cooling One Central
Flooring Carpeting, Ceramic Tile
Fireplaces Number 2
Heat Source Electric
Exterior
Parking Features Two Car Garage
Pool None
Amenities Available None
Roof Type Composition
Private Pool N
Building
Faces West
Foundation Slab
Sewer City
Water City
Construction Status Pre-Owned
Schools
Elementary Schools Call District
Middle Schools Call District
High Schools Call District
School District West Orange-Cove Cisd
Others
Acceptable Financing Conventional, FHA, VA
Listing Terms Conventional, FHA, VA
Read Less Info
Want to know what your home might be worth? Contact us for a FREE valuation!

Our team is ready to help you sell your home for the highest possible price ASAP




